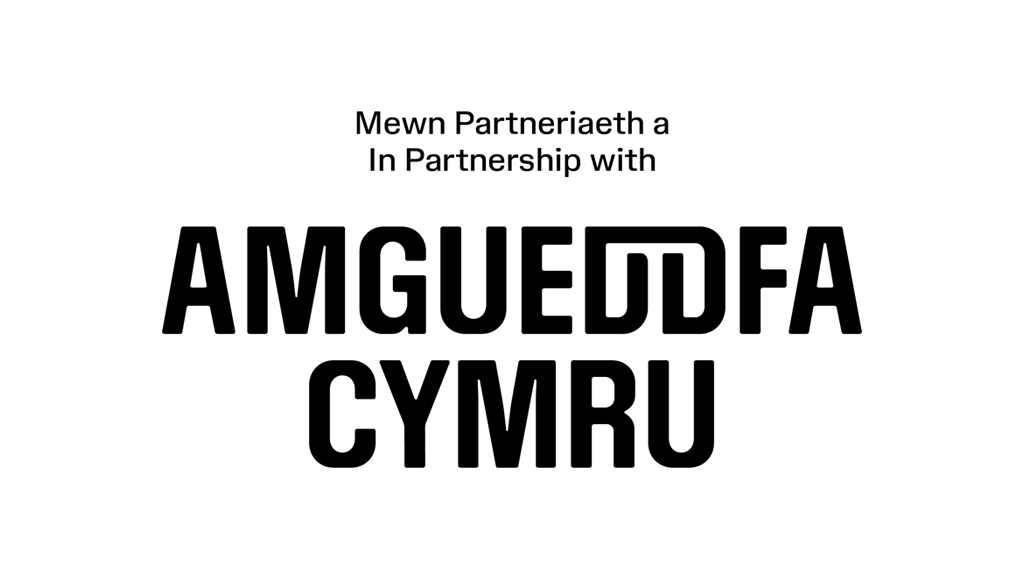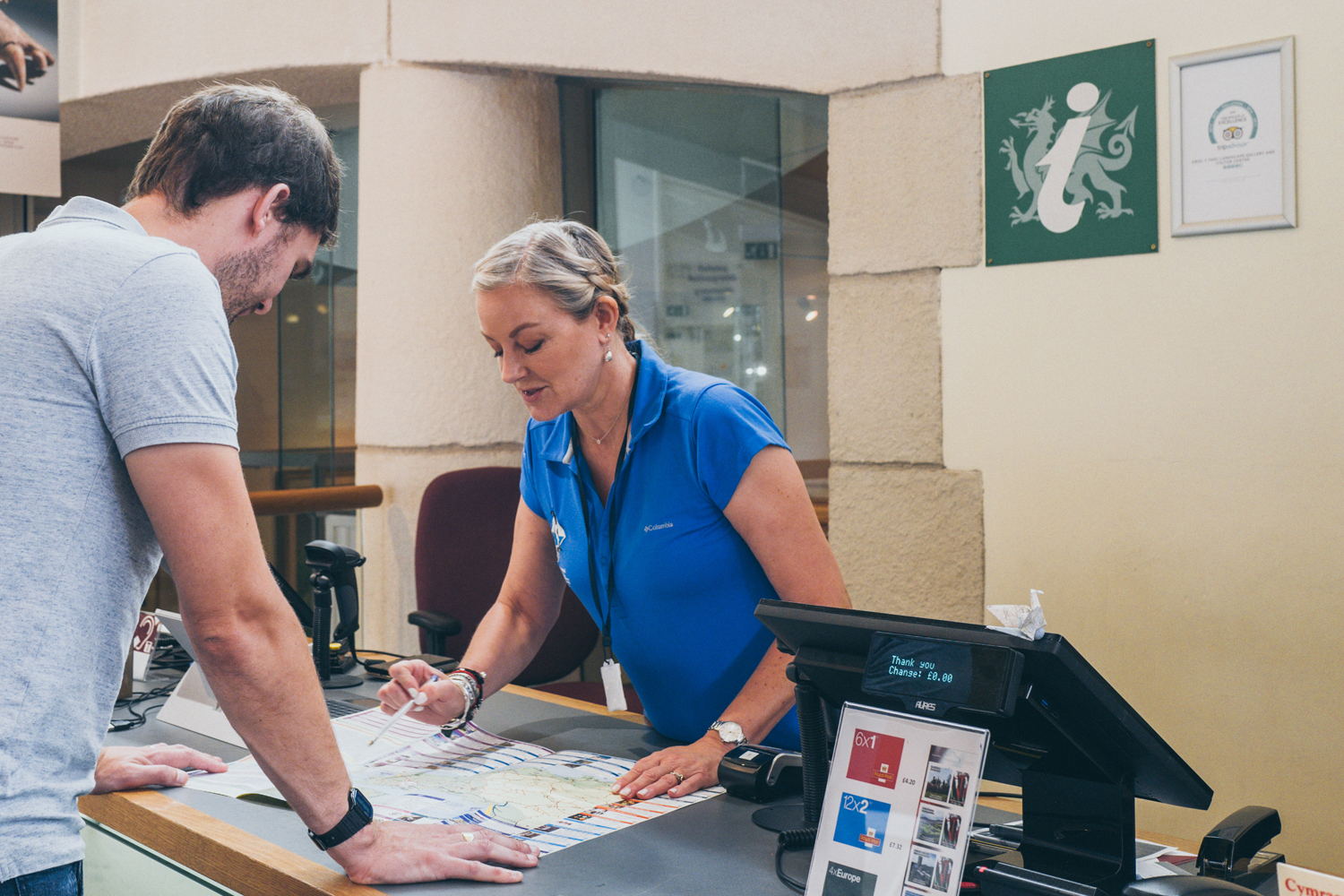Oriel y Parc is an amazing and innovative building which sits discreetly in the landscape.
This building is a living, breathing entity which contributes to the landscape in a positive way both aesthetically and functionally.
Beneath its elegant façade, state of the art green technologies work hard to provide a comfortable and sustainable environment.
Building Materials
Welsh Wood: One of the principal materials in this structure is wood. From the wooden supporting timbers to the gallery steps, all of this wood has been sourced with sustainability in mind.
Stone: The columns supporting Oriel y Parc’s roof and the blocks which cap the surrounding walls, are all made from stone dust. This means that whilst it is as tough as stone, it is easier and cheaper to mould into shape. The stones used in the construction of the tower and the building extension have also been sourced locally from reclaimed derelict buildings.
Wool insulation: Wool is a natural fibre derived from a renewable resource and is much more energy efficient to manufacture as insulation than synthetic materials. Massive amounts of insulation have been built into the foundations and walls at Oriel y Parc to conserve energy. Wool also helps to regulate the moisture levels in the building, helping to keep it cool in the summer and warm in the winter.
Construction
Redevelopment began in 2007 and the centre reopened its doors in July 2008.
The new development incorporates the existing National Park Visitor Centre, built in 1999, and provides a much larger complex containing two new galleries.
Design features
Oriel y Parc has been designed to use our basic natural resources of the sun, rain and native vegetation to cut down on our use of power and processed water.
Rainwater harvesting
To reduce our consumption of mains water and help to reduce the pressure on water resources, we have installed a huge 18,000 litre storage tank beneath the front courtyard. When it rains, the rainwater from the roof is funnelled into the tank and used to flush the toilets.
This also prevents run-off water from the building overloading the local drains and causing flash flooding.

Orientation
The orientation of the building, together with its huge thermal massing, ensures that we make the most of the heat generated by the sun. The curve of the building is aligned so that the sun tracks around and warms the top of the massive spine wall from sunrise to sunset which gently releases this heat throughout the day.
Natural ventilation
The south side of the building is high and sunny whereas the North side is low, with overhanging eaves which create a cooler, shadowed area and provides a sheltered home for nesting swallows and house martins. By using louvered vents and natural ventilation air is able to flow through the building whenever it is required.
Lighting
The use of natural light, low energy light bulbs and motion sensor switches ensure that energy consumption is reduced.
Grass and sedum roof
Most roofs are dark and absorb heat which causes uneven heat distribution. Green roofs cut down on the absorption of heat and instead, provide effective insulation from both the cold in the winter and the heat of the sun in the summer.
Rainwater percolates slowly through the soil, so preventing run-off water from the building overloading the local drains and causing flash flooding.
Renewable energy
To reduce our dependence on non-renewable energy sources and our carbon dioxide emissions, the building relies upon three renewable energy sources to fulfil its energy requirements. These are all related to the power of the sun.
A ground source heat pump takes the sun’s warmth which has built up in the soil. Photovoltaic cells convert daylight into energy. Solar thermal panels use the heat of the sun to warm the domestic hot water.








